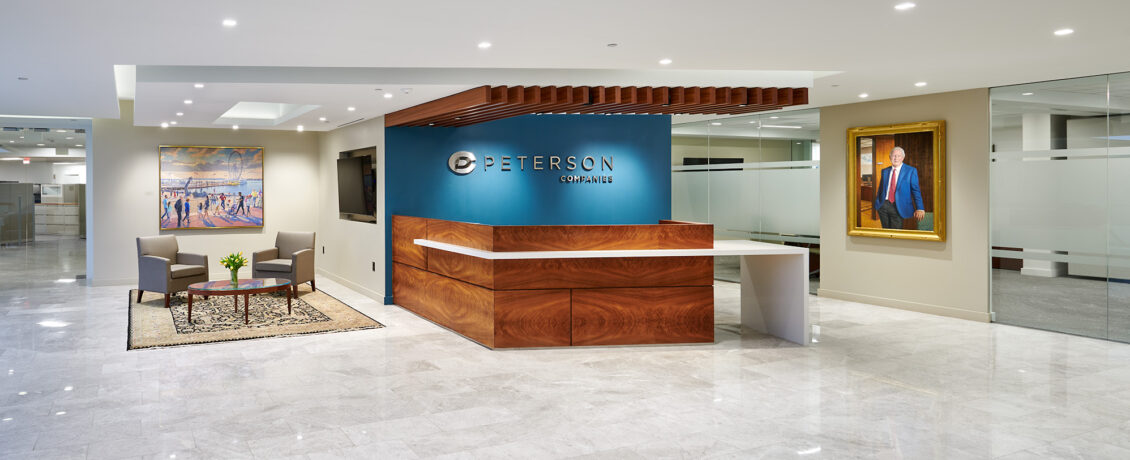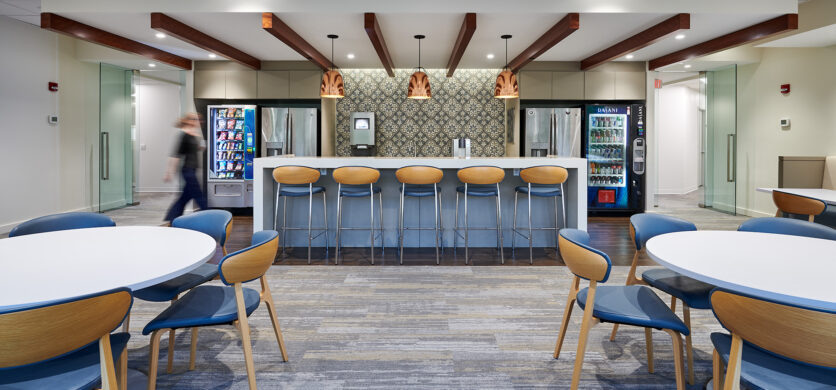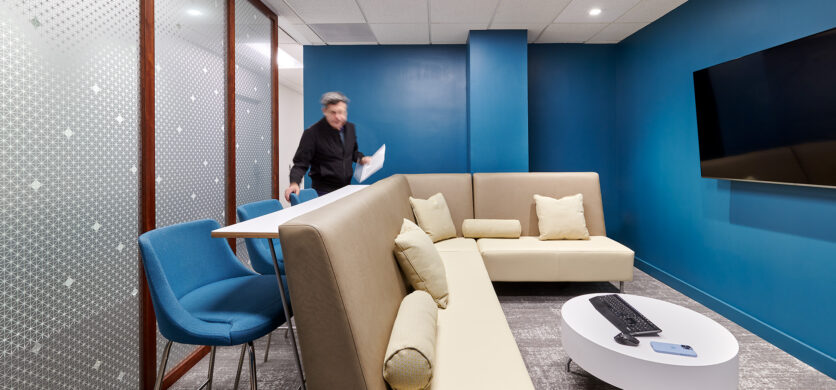- Location: Washington, DC
- Square Footage: 17,500
- General Contractor: LF Jennings
The Peterson Companies is one of the region’s largest privately owned real estate developer and is one of VA-Spaces well established and valuable clients. VA-Spaces were asked to renovate and redesign the companies headquarters office in Fairfax Virginia. The project was an in-place renovation and constructed in phases over the course of a year. The entire 34,000 SF floor plate received new finishes and new lighting. The outdated existing floor plan was revisited with a new space plan which introduced more meeting space and collaborative areas throughout the office. The new layout and design included a new reception with an adjacent divisible board room, new office lounge along the window line and new meeting rooms and interactive areas. The design also included developing all the necessary upgrades to the technology and mechanical systems within the space. During the process VA-Spaces were also asked to renovate the building restrooms. VA-Spaces delivered a full design package with 3D renderings as well as furniture procurement services. New furniture was selected for all of the meeting areas, board rooms, ancillary areas and executive offices.













