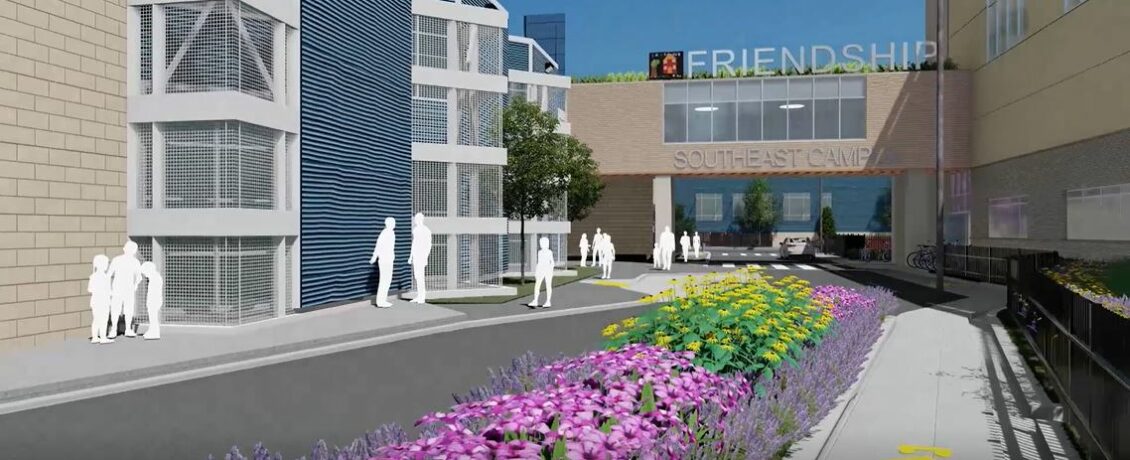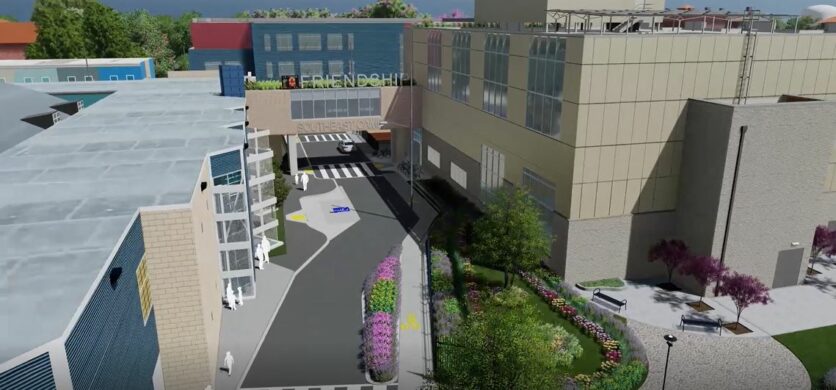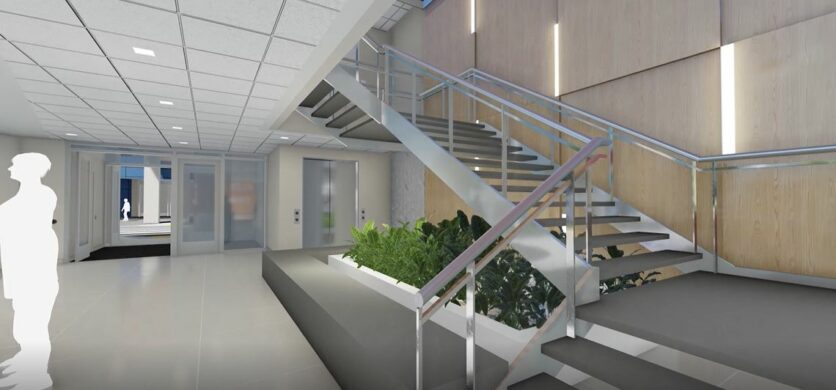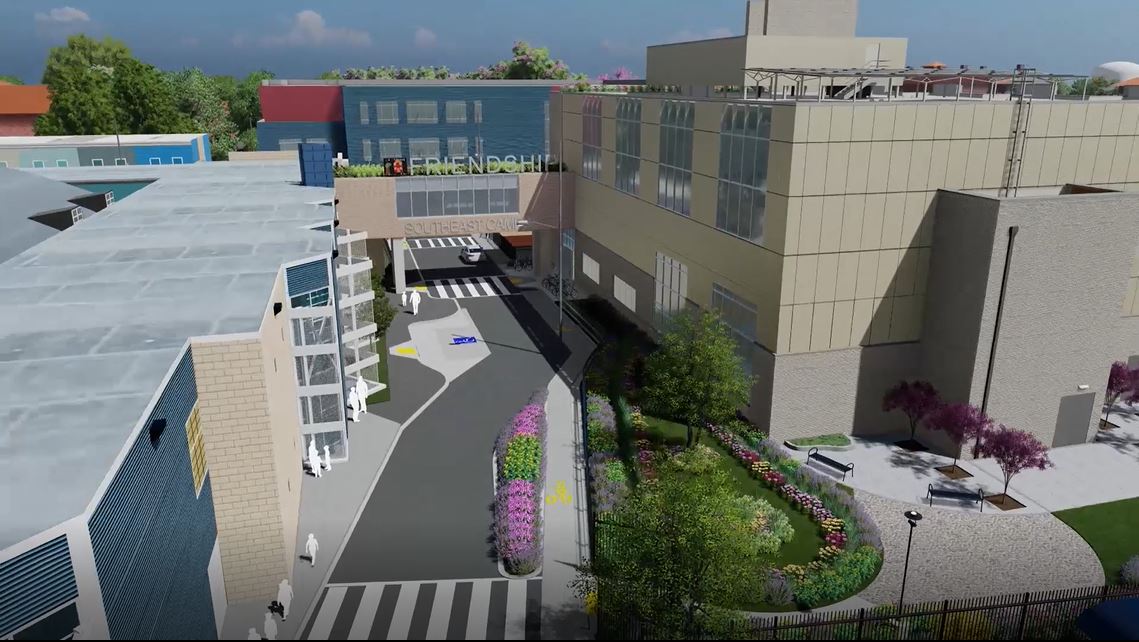- Location: Washington, DC
- Square Footage: 17,500
- General Contractor: LF Jennings
Friendship Charter Schools have multiple campuses throughout the District of Columbia. VA-Spaces is currently working on multiple interior and base building projects, providing much needed improvements for its operations. Below are the various campuses where we have completed projects as well as those that are undergoing construction.

VA-Spaces worked with FPCS on programming requirements and facilitated a new interior design in the new building that would seamlessly integrate with the existing campus building interiors. Having worked on numerous projects with FPCS in the past on other campuses VA -Spaces was able to collectively unify the design and accommodate all of FPCS standards and requirements.

A new elevated steel pedestrian bridge spanning the public alley will connect the new building to the existing SE Elementary building at the second level.

The new building is required to be designed for LEED and is designed to be a three (3) story concrete and steel structure, with classrooms on the first and second level and a new gymnasium on the third level.
The Friendship Public Charter Schools in DC requested to expand their existing SE Academy campus on an existing surface parking lot consisting of three (3) parcels west of the existing SE Elementary School. Located on FPCS SE Academy Campus at 645 Milwaukee Place, SE, west of existing SE Elementary building, fronting Martin Luther King Jr. Ave. The area was developed to the maximum gross floor area permitted by zoning and building codes - approximately thirty five thousand nine hundred and ten square feet (35,910 sf).

























