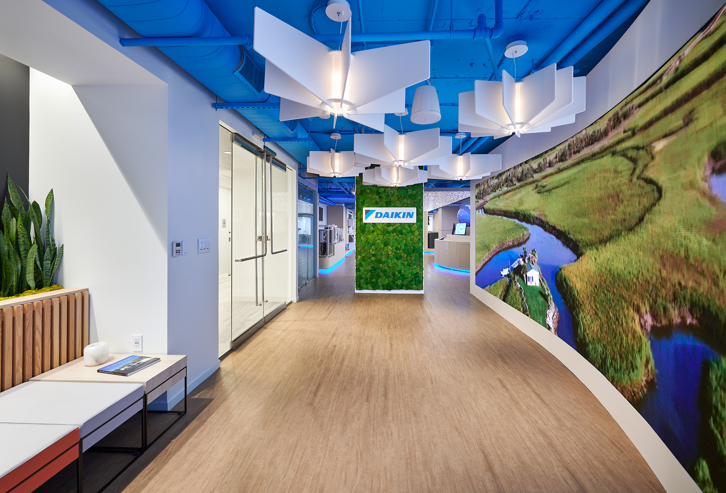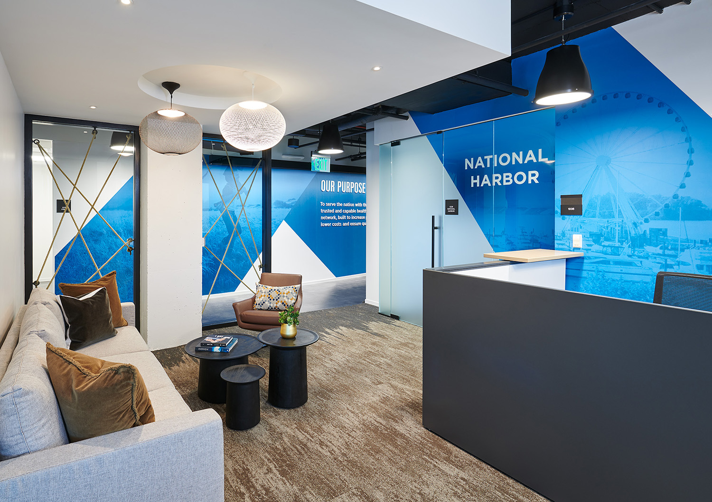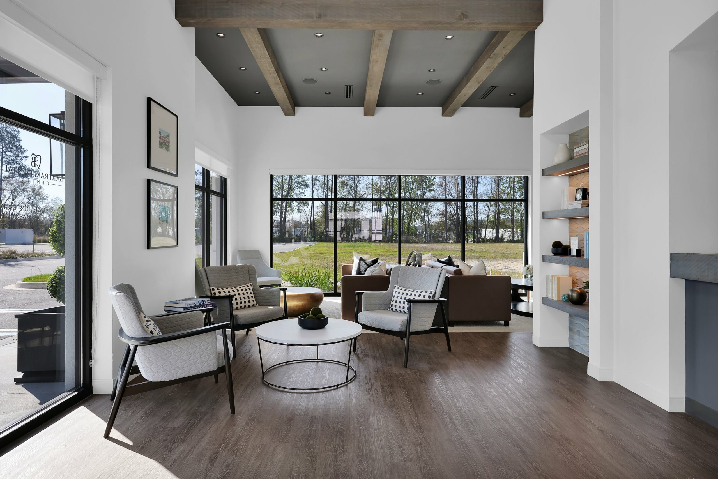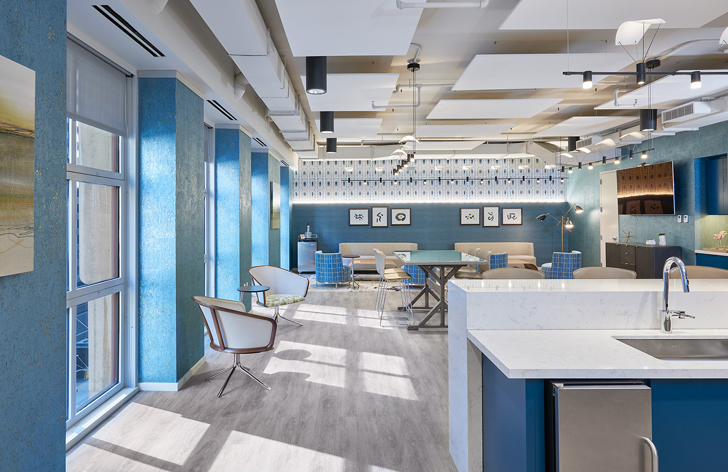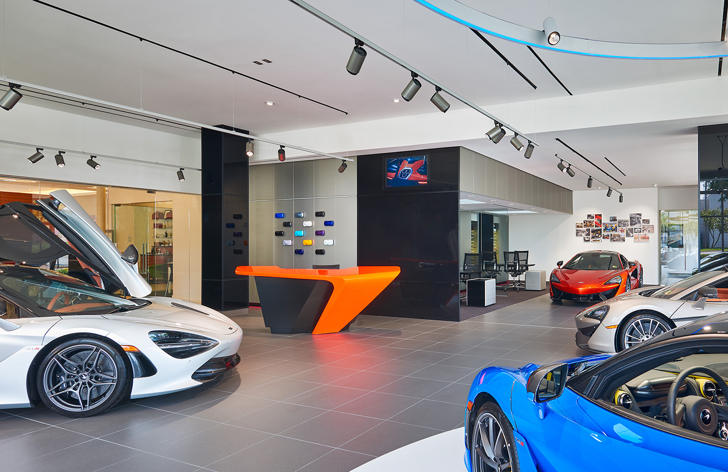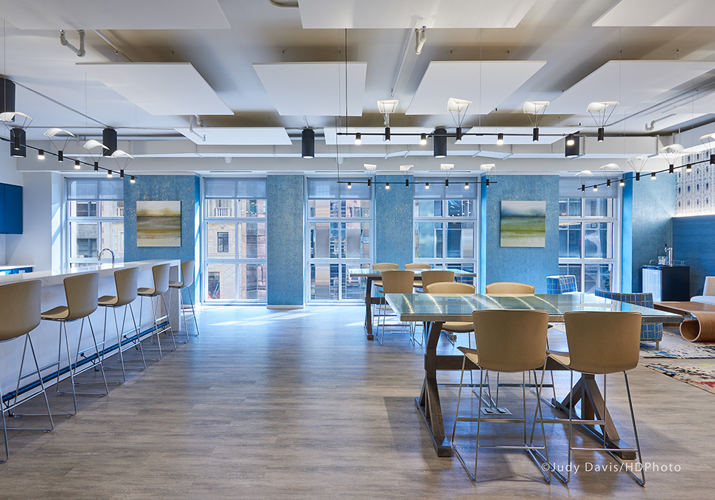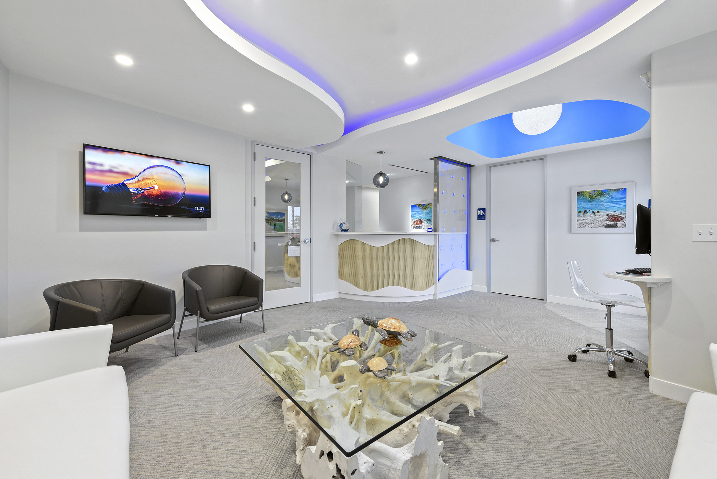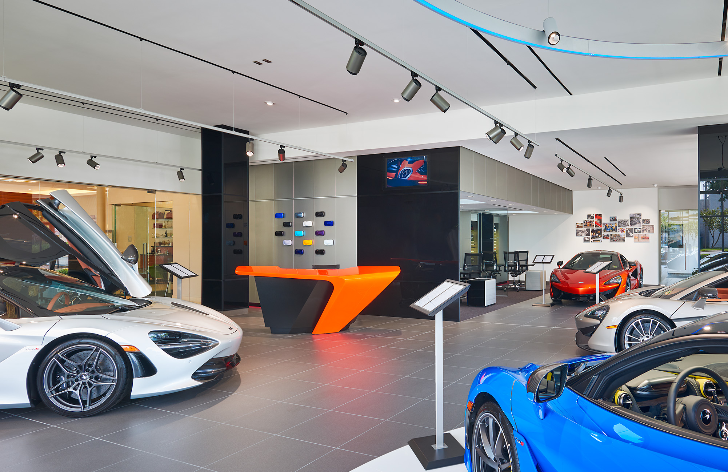
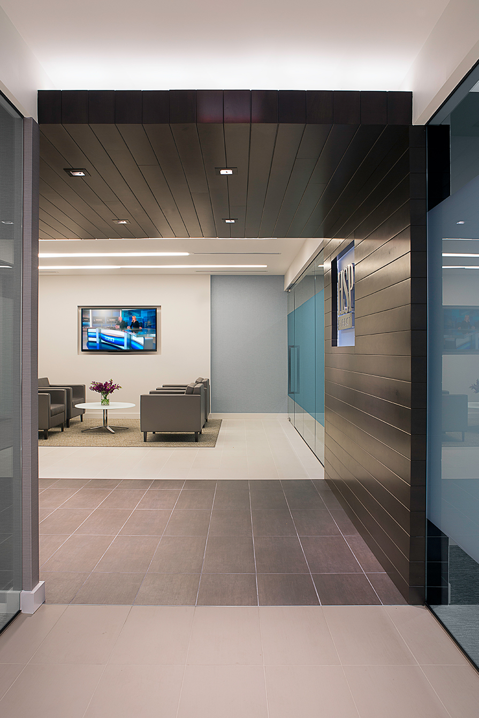
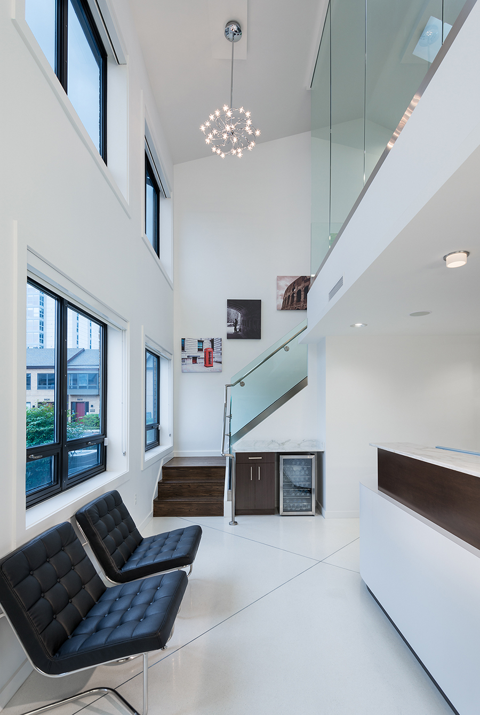
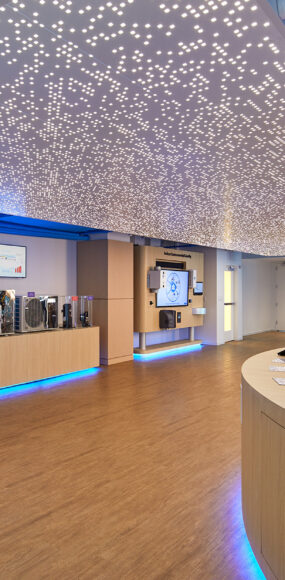
Our Projects
Daikin Ltd.’s new window-filled sustainability and innovation center embodies the concept of Yukimi Shoji – or snow watching windows. The 8,200 sq. ft. office and showroom is a vibrant collaboration space for the Japanese manufacturer. Designed by VA Spaces and constructed by Bognet, the space incorporates WELL building best practices. The designer applied inventive uses of materials to bring the outside in such as preserved moss on living walls, backlit screens as window alternatives, and creative finishes to support auditory privacy.

Our Projects
Surescripts is a healthcare technology provider that operates the country’s largest electronic prescription network. Taking inspiration from large tech companies of the west coast, Surescripts and VA-Spaces worked closely in designing a workspace to allow for collaboration between staff, while displaying the corporate values and brand.
Surescripts took the opportunity to re-brand the company’s overall image and used its headquarter location to reflect new corporate standards, which would be eventually implemented in its offices throughout the country.

Our Projects
Greystone is a development group located in downtown New York City in a commercial building connected to the reputable Carnegie Hall. The company is located on multiple floors of an office building and wanted to expand to another floor. The building presented challenges, given the small floor plate and unique layout due to the historic nature of the architecture. Using the core building elements, VA-Spaces divided the office space and common areas to create an environment that would work for busy days of phone calls and meetings and for entertaining staff and clients.

Our Projects
Inspired by the customization of his iphone, Dr. Caven wanted to create a ‘smart office’ that was modern yet still paid tribute to the past. The office boasts his proud lineage of Dentists with a beautiful family tree. Clean lines and neutral colors adorn the space. The smart and fun break room is a showstopper that is large enough to accommodate staff and after-hours functions.

Our Projects
Our Team
Valerie developed VA-Spaces as an LLC in 2006 with a design focus on corporate interiors, retail, education, and healthcare design. As a director of client and project management and leader of team design with over 21 years of experience, Valerie assumes full-service design and supports a growing number of clients after years of successful business ownership and design leadership. She expanded reach into the greater DC Metro area and seven states through a growing number of repeat and newly referred clients. Valerie is supported by an experienced and highly qualified staff. She is a long-time expert in AutoCAD software and software enhancements. She is skilled in the full range of services provided or offered to clients, from initial sales and creative scope of a project idea through management and graphic design. For client cohesiveness, Valerie adds services in furniture procurement and art selection as needed. Valerie brings her experience and dedication to each project with new vision and a range of time-appropriate design and project management flexibility.
Monier Barakat has 25 years of experience in architecture and design, and is the Director of Architecture at VA-Spaces. His experience includes a broad range of project experience in base building, hospitality design, adaptive re-use and renovation work of historic landmarks. He has managed projects with the federal government, Educational facilities, Convention Centers, corporations, associations, restaurants, television studios, theaters, fitness centers and dental offices. He is adept in both the design and construction process. Monier’s extensive experience offers a strong, interpersonal touch when dealing with clients, as a project manager and as a development leader between numerous technical, operational, legal and regulatory processes that are associated with project planning and development completion. Monier’s objective in working with clients is to produce a quality design that is timeless and that will express the desires and the company brand of the client.
Heather provides 14 years of experience in interior design management. She takes leadership in all phases of the interior design process; programming, schematics, design development, finishes and furniture, construction documentation, project scheduling and execution. She excels at communicating with clients and vendors to ensure each party’s visions and desires are seamlessly incorporated and successfully realized from concept to completion. Heather is ultimately responsible for the management of the design life cycle and a part of the day-to-day processes.
Bonnie brings decades of business expertise to VA-Spaces. As the Director of Operations, she manages finances, human resources, and office management. With an MBA specializing in change management and resource efficiency, she brings coordination and collaboration to VA-Spaces processes. Bonnie brings additional experience in information management, marketing, research, and growth management.
VA-Spaces, LLC ©2021

