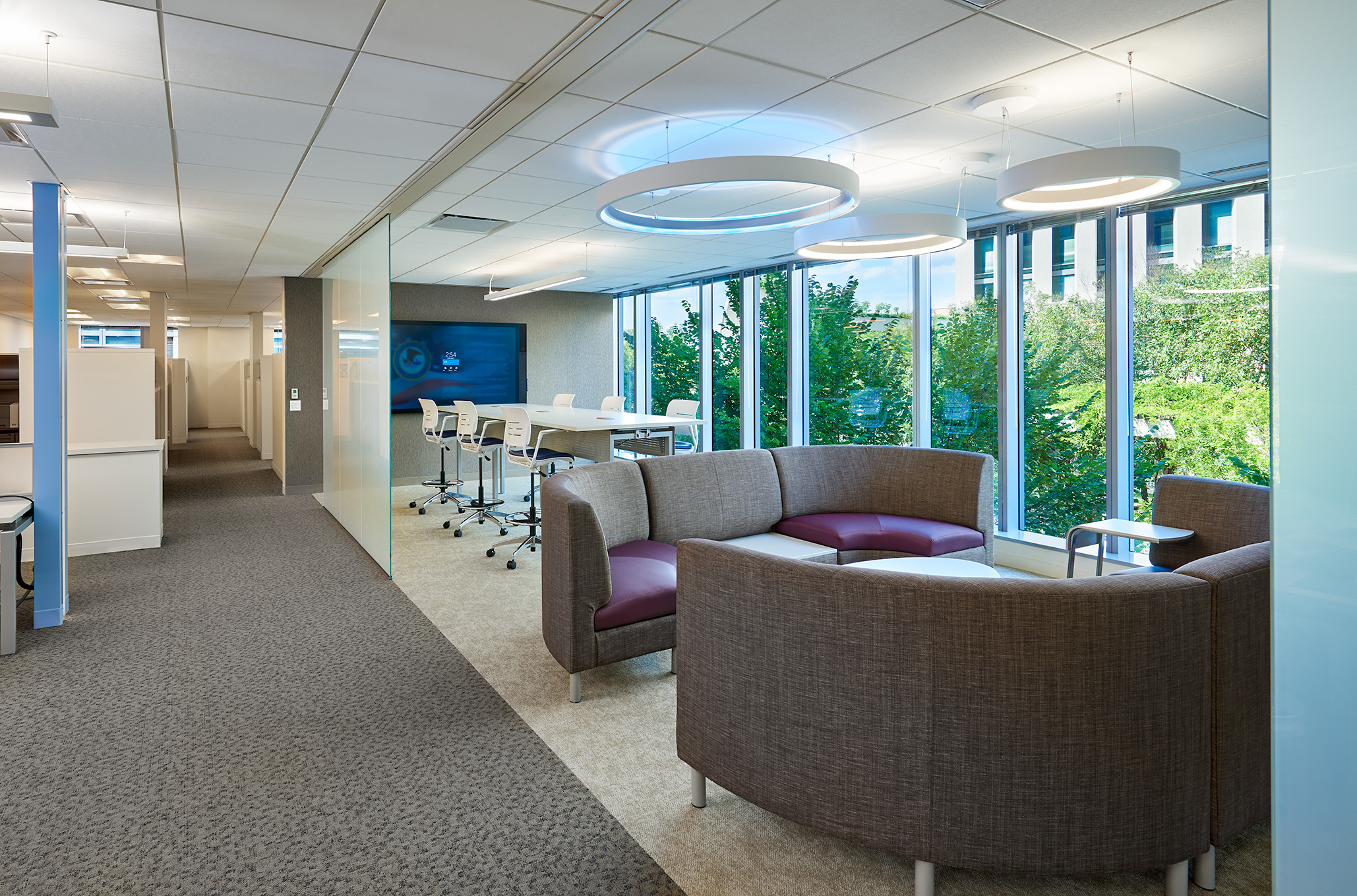- Location: Washington, DC
- Square Footage: 6,600
- General Contractor: Spectrum Inc.
The DOJ-OCIO offices had a particular sector that was looking to renovate their existing space with a design that would accommodate the way the team works and collaborates. Their existing office layout consisted mostly of closed offices and built-in millwork stations with tall panels. We created a design that was more open, both with lower height surfaces and plenty of glass. There was also a need for more meeting spaces, we placed a mix of private, collaborative and open with various types of seating. Av was upgraded to be more conducive to the way they work. In all the team now has a design that is fresh and efficient.








